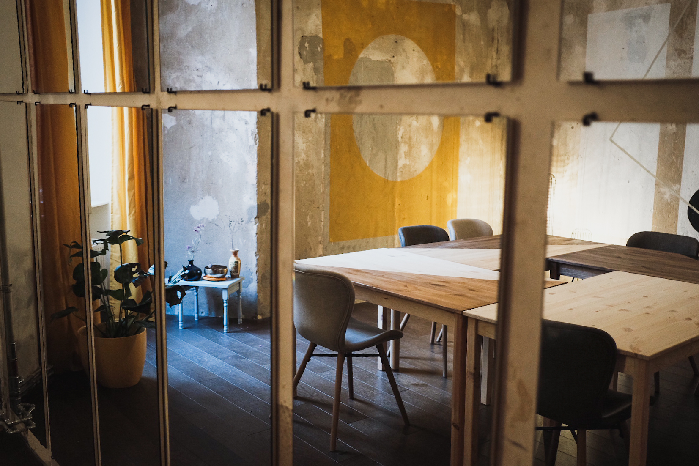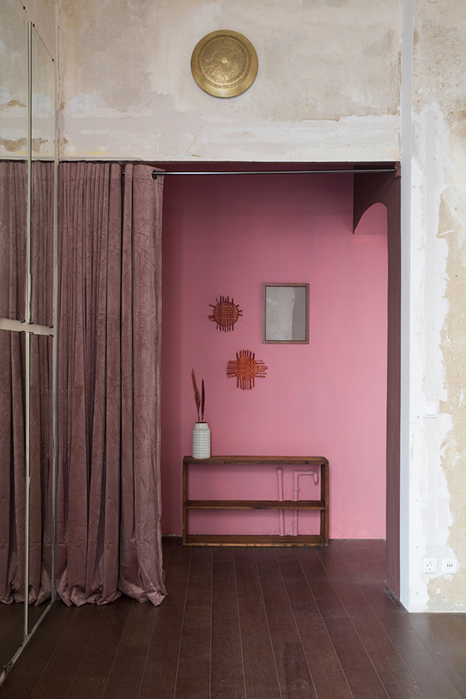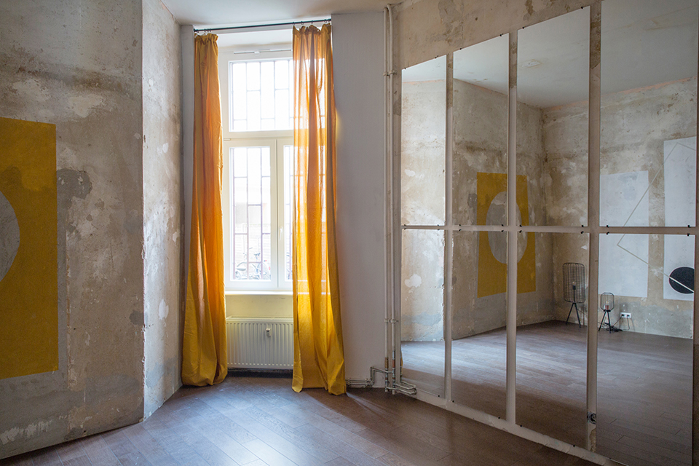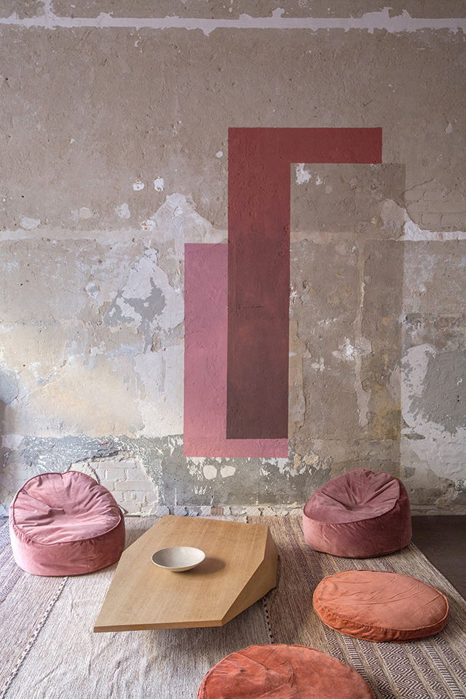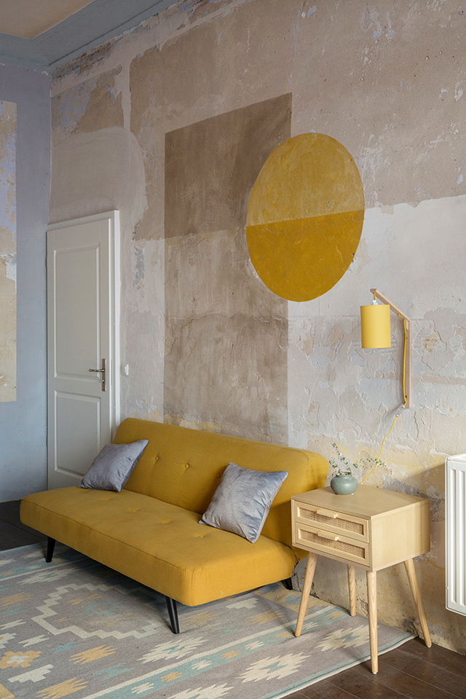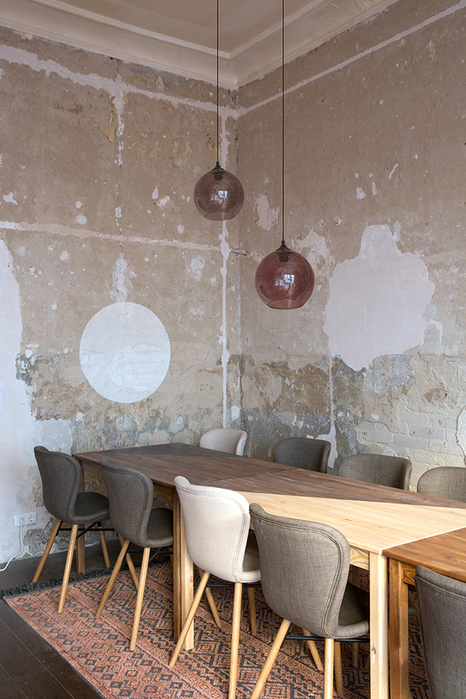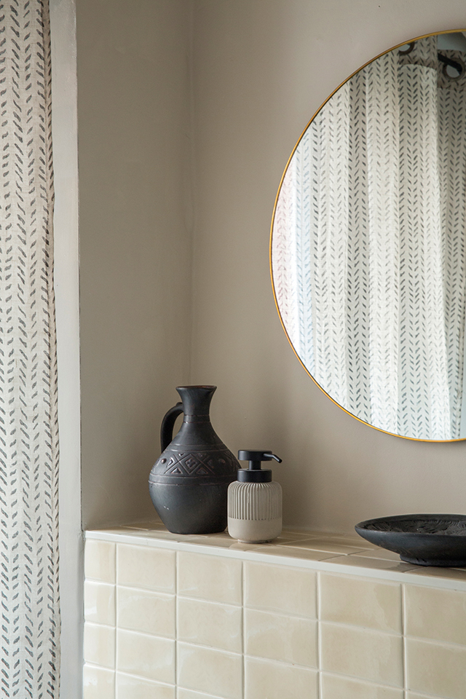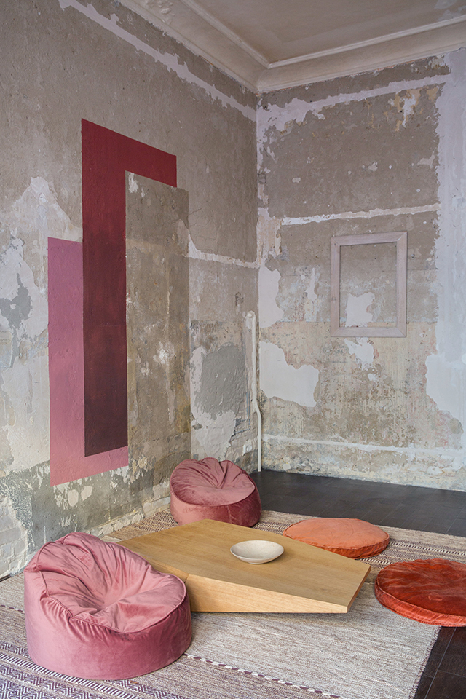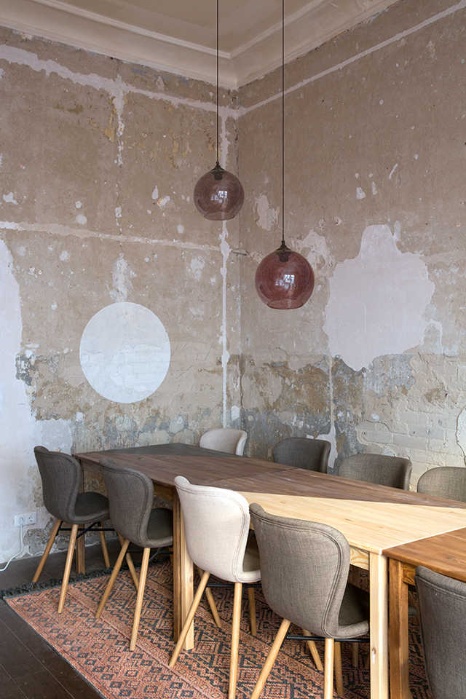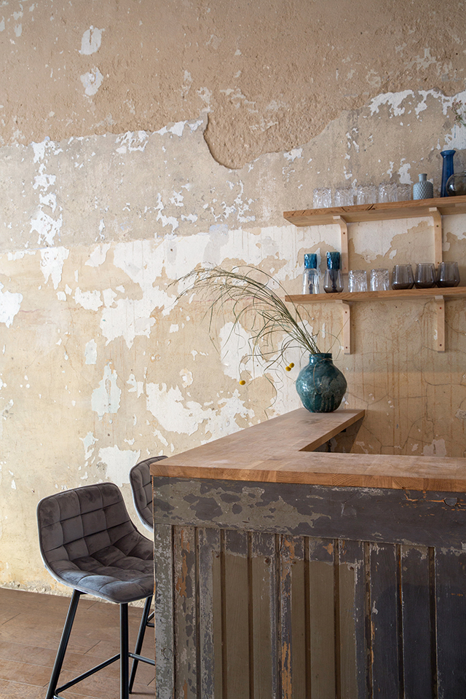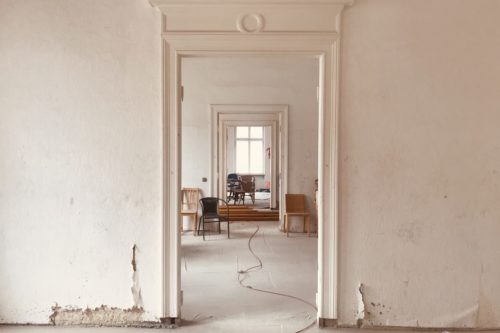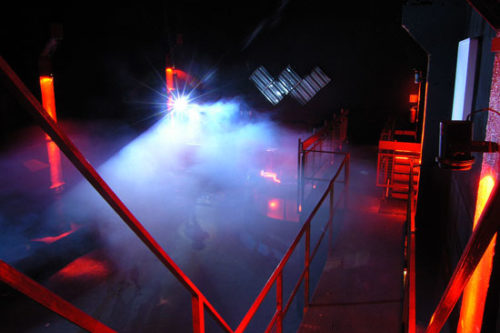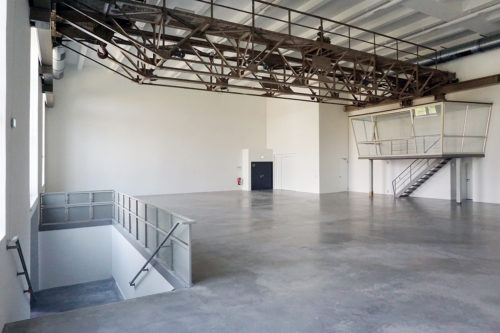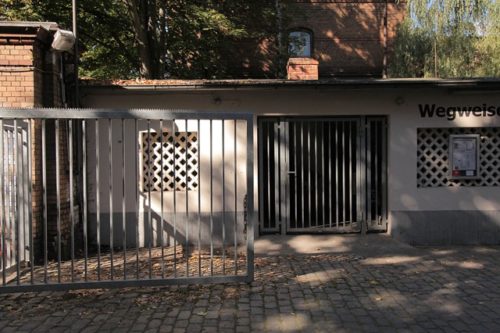Interior Design plays a major role in our concept. We teamed up with the published design talent Caterina Rancho, whose design brief entailed creating a multi-functional space for studying, sports, crafting, drama and events. We offer four rooms, each room offering several functions within a unique style. A class room can be turned into an event space at any time, another one lets you converse in German with other fellow students in a cozy and charming atmosphere of a Berlin coffee shop or bar. The kitchen serves snacks and beverages during daytime and is used for cooking classes during weekends. Our yoga room can be used during breaks for personal meditation, recreation and relaxation.
An answer to everyday life’s relentless pursuit of perfection and urban mass production, we wanted the space to embody the Japanese concept/philosophy of wabi-sabi, which vaguely translates into an ode to authenticity, imperfection and finding beauty in natural flaws – a concept, with which our school ultimately identifies. Hence, our space is aesthetically designed in keeping with the building’s existing architecture with its unique walls and centuries of history underneath. Under its plaster you can still find the remnants of the original wall tiles, raw mouldings and classy stucco. Both of the co-founders were actually involved in the final handiwork, having laid the parquet, mounted the lamps and painted the walls themselves.
